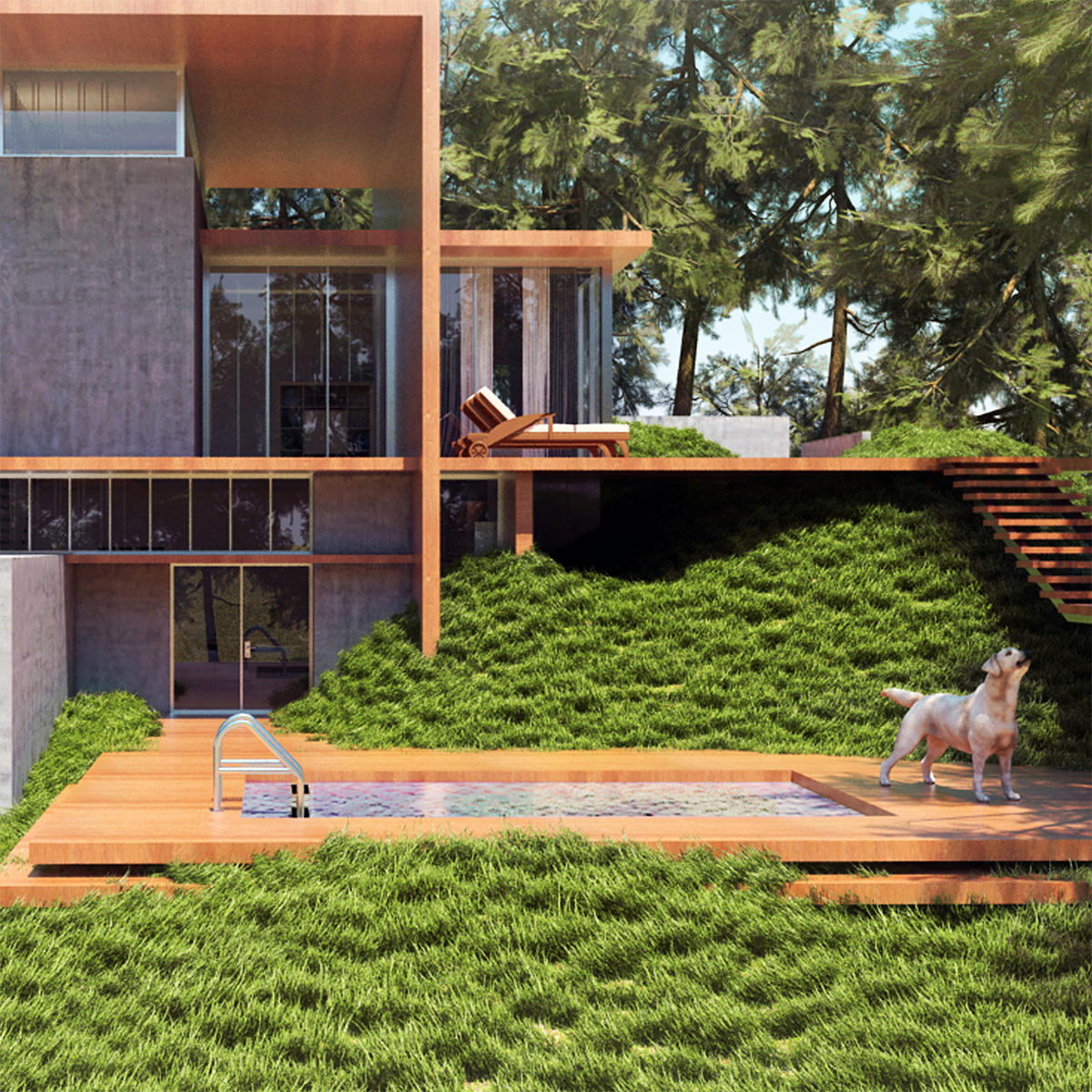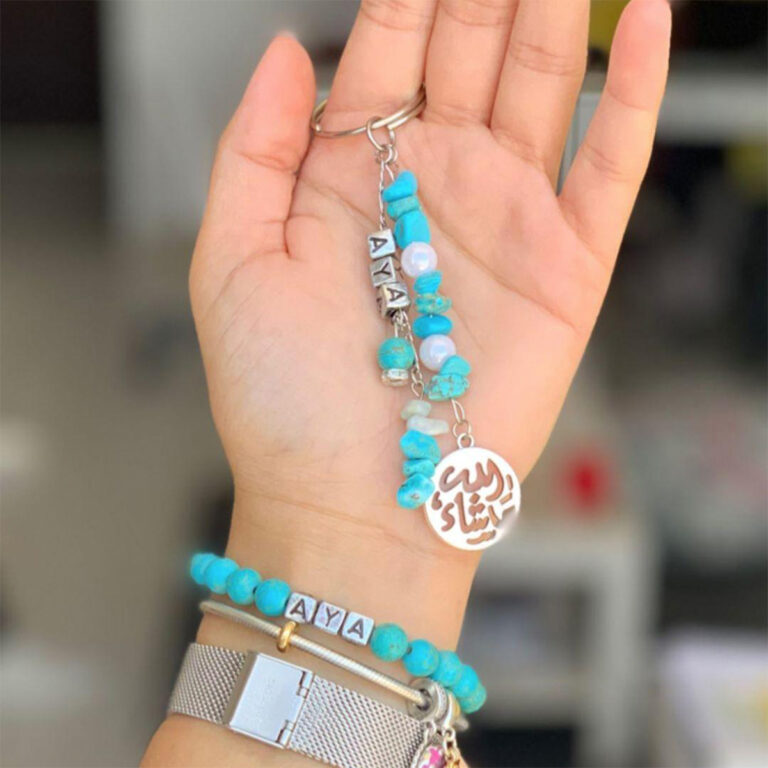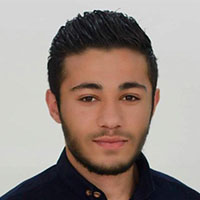
An ambition from a mirage. As a child, I wasn’t any different from any of my peers. When people asked me about my future profession, my answers were “a doctor” or “a surgeon”, without hesitation. Later, I faced a significant bump in my path that had been in place since the 1948 Palestinian Nakba and more specifically, when my grandparents registered “Gaza”, as a last foothold before they left their land, Palestine. I soon realized that people from Gaza didn’t have the right to enter university like everyone else. What was destined for me was based on a draw made by The Ministry of Education, which ultimately determined my specialization in optics at a remote university. My dream was to study medicine but sadly it was not allowed. Nevertheless, life gave me a new hope when a student gave up his Architecture seat, in the University of Jordan. Accordingly, I got that seat and studied a major which in the beginning I didn’t know anything about it. After graduation, it was hard for me to get employed because I didn’t have a national ID number. After two years of working with a significant Architect in Amman, life led me to the hands of another architect in Riyadh. I hope that new experiences in a different school will expand my intellectual and architectural knowledge.
طموح من سراب. عندما كنتُ طفلًا، لم أكن مختلفًا عن زملائي. فعندما سأل الناس عن مهنتي المستقبلية، كان جوابي ‘‘طبيب أو جرَّاح’’ دون تردُّد. واجهتُ مطبًّا صعبًا سببته نكبة فلسطين عام ١٩٤٨م. وبالتحديد، عندما سجَّل أجدادي في “غزة” آخر موطأ لهم قبل مغادرتهم أرضَهم فلسطين، حيث أدركتُ أنَّ أبناء غزَّة لا يحقُّ لهم الالتحاق بالجامعة مثل البقيَّة. ما كان مقدَّرًا لي دراسته، كان يعتمد على قرعة تجريها وزارة التربية والتعليم، وهي ذاتها التي اختارت لي تخصُّص “البصريَّات” في جامعة نائية. كان حلمي هو دراسة الطبّ، لكنَّ المؤسف أنَّه لم يكن مسموحًا لي بدراسته. غير أنَّ الحياة منحتني أملًا جديدًا عندما قرَّر طالب الاستنكاف عن دراسة الهندسة المعماريَّة في الجامعة الأردنيَّة. فحصلت على مقعده، ودرست ذلك التخصص الذي لم أكن أعلم أي شيء عنه في البداية. بعد التخرُّج، كان من الصعب الحصول على عمل؛ لأنِّي لم أكن أحمل رقمًا وطنيًّا. لكن بعد عامين وبضعة أشهر من العمل مع أحد أبرز المعماريين العمانيين، قادتني الحياة إلى العمل في العاصمة الرياض. آمل أن تؤدي هذه التجربة الجديدة في مدرسة مختلفة إلى توسيع معرفتي الفكريَّة والمعماريَّة.
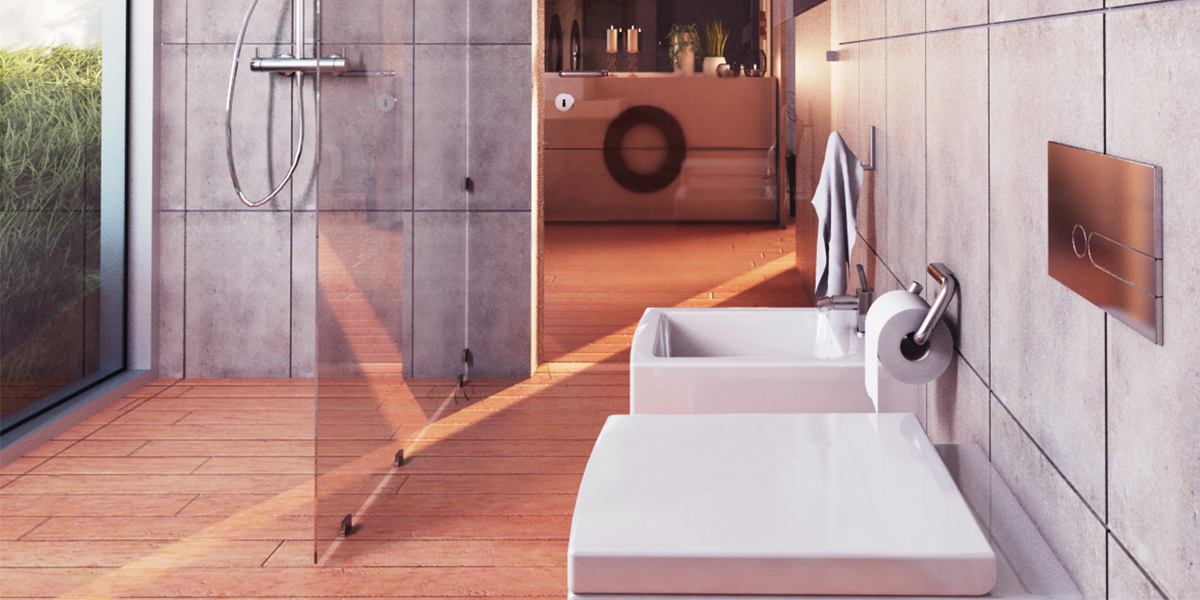
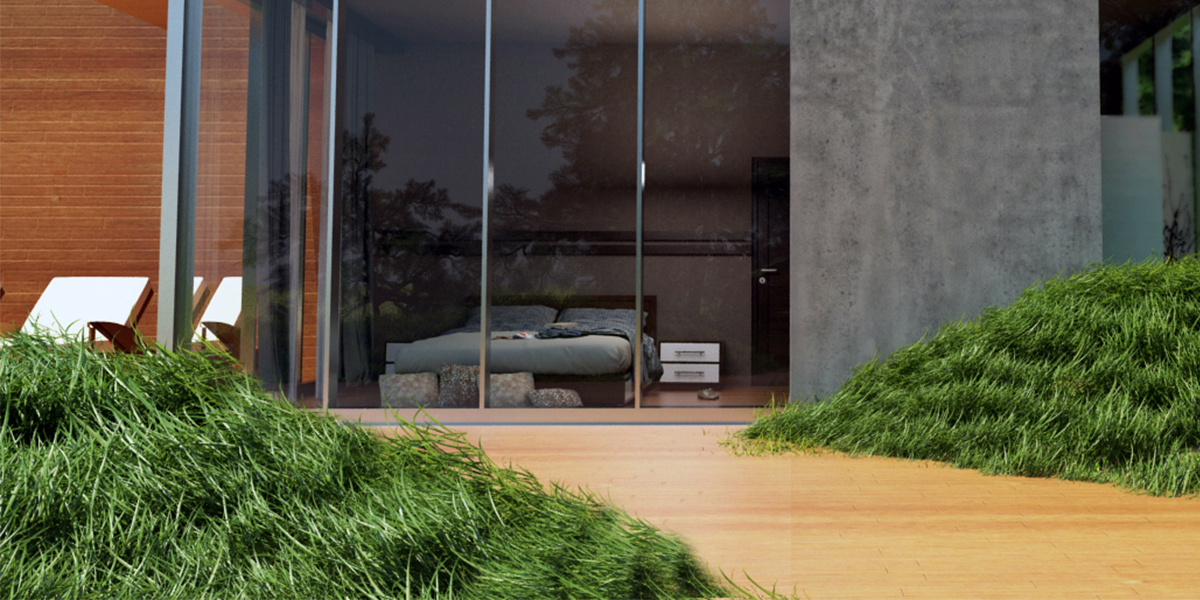
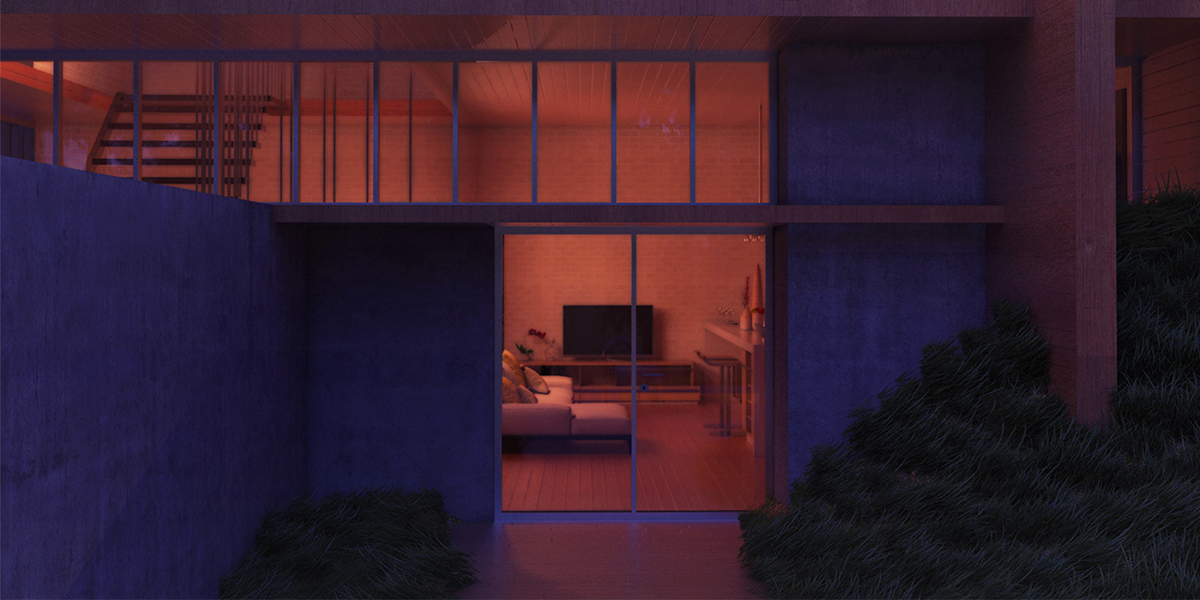
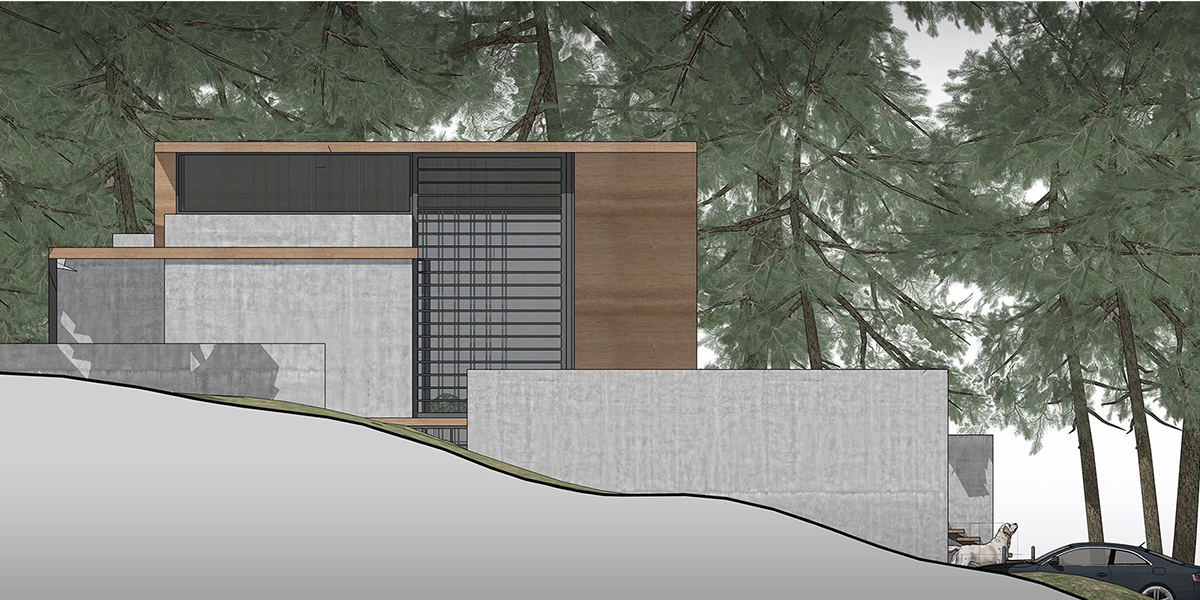
Materials: Concrete, wood, glass
Area: 100sqm
Year: 2017
A small studio hiding in the embrace of nature, the choice of the site is based on the client’s career as a double agent. The composition is simple in both shape and structure. It mainly consists of horizontal slabs and vertical walls arranged due to high-tech architecture school. As a dwelling in a forest, in the middle of dense trees, it was very important to have simple spaces with very clear lines to get plenty of relaxed and natural lighting.



