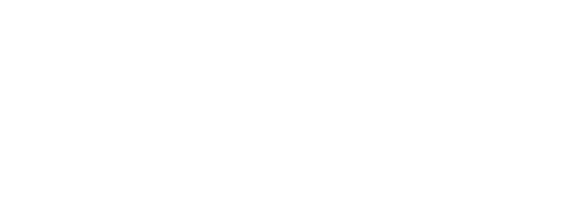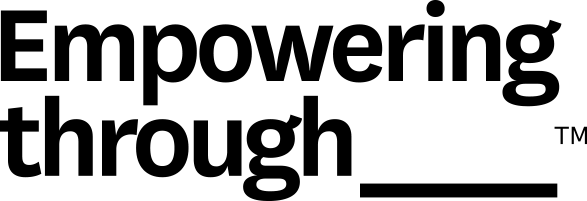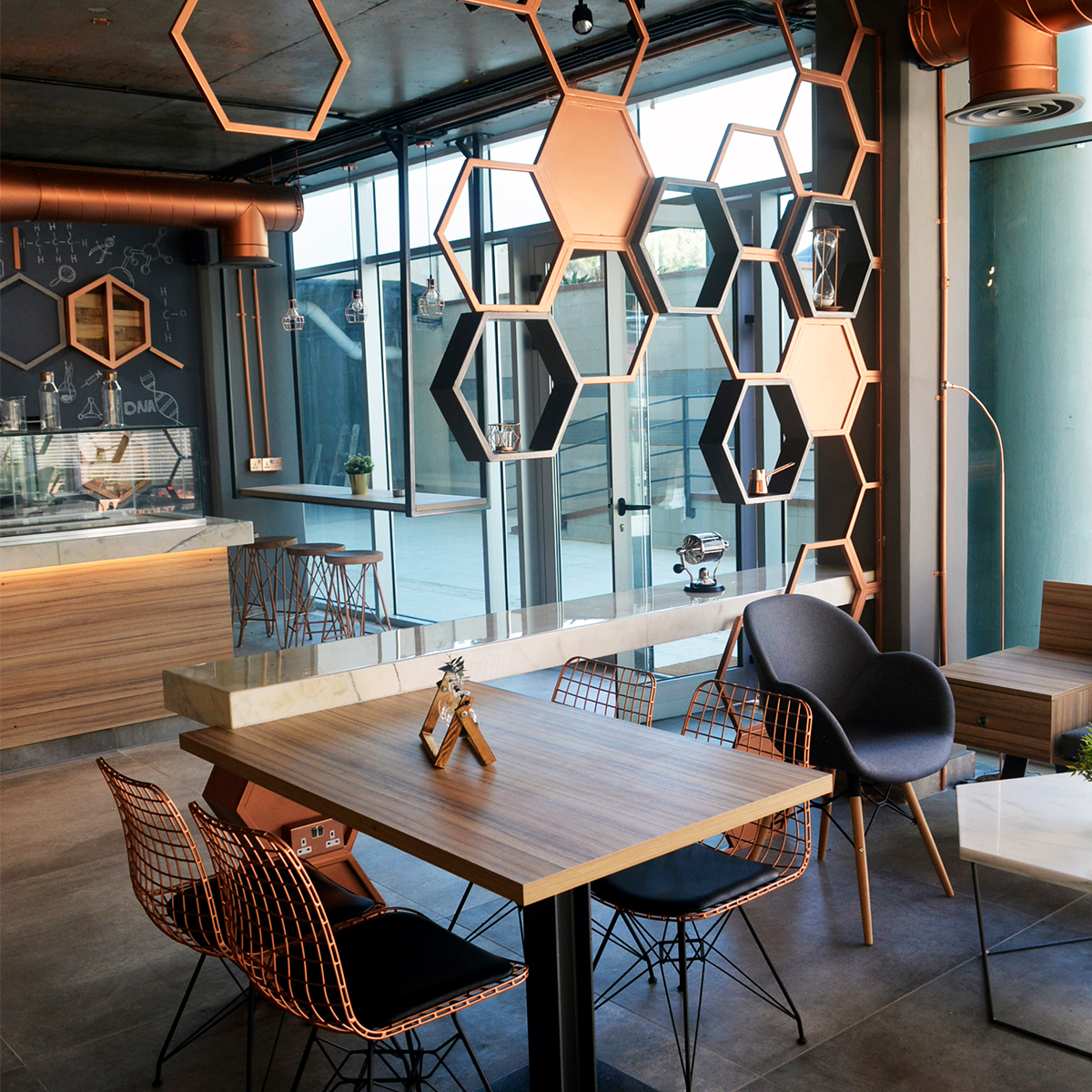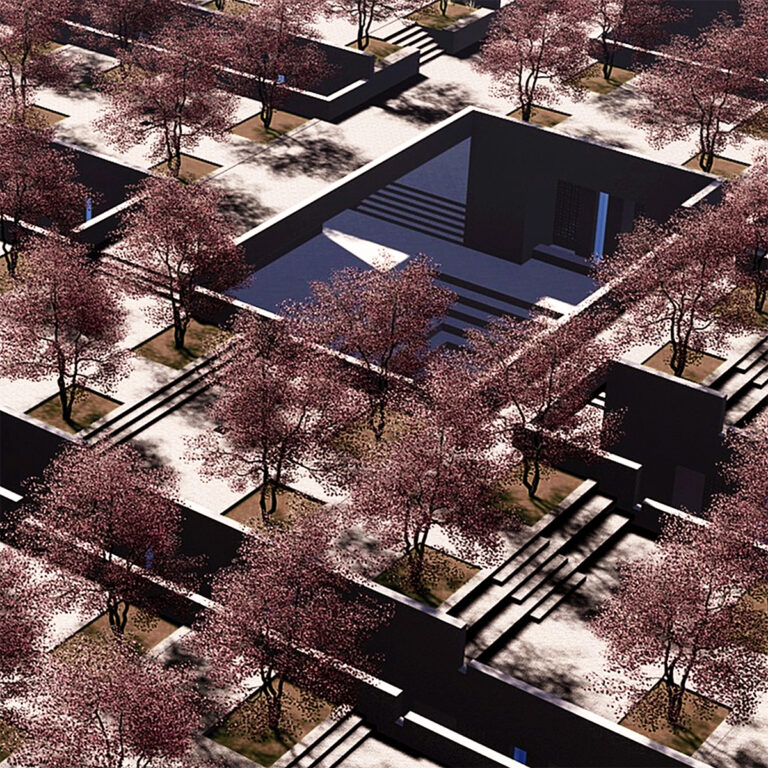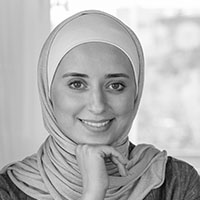
As a young mom of two, I started my path as an architect holding an MA in Spatial Planning and accumulating eight years of experience in architecture and interior design. I’ve always been a responsible “A student”, and I’ve worked with prominent architects in the region,; where I expanded my interior design experience. After which, I decided to start my own business following my passion for interior details. Thus, a Multidisciplinary Design House “t a s m e e m” saw the light, to serve the purpose of creating local and international brands in different sectors, uplifting brand identities in the region, and experimenting with exotic material combinations. Recently, I was awarded the Best Restaurant Design award in Jordan sponsored by Maison & Objet – Paris. Currently, I aim to expand more into international projects spreading nifty ideas around the region.
أنا أمٌّ لطفلَين، حاصلة على درجة الماجستير في التخطيط المكانيِّ مع ثماني سنوات من الخبرة في الهندسة المعماريَّة والتصميم الداخليّ. لطالما كنتُ طالبة متميِّزة ومسؤولة، وقد عملتُ مرَّاتٍ عدَّة مع مهندسين معماريِّين بارزين في المنطقة، ممَّا أثرى خبرتي في التصميم الداخليّ. بعد ذلك، قرَّرتُ أن أبدأ عملي الخاصَّ ليقودَه شغفي بالتفاصيل الداخليَّة. وهكذا، رأى بيت التصميم متعدِّد التخصُّصات ‘‘تصميم’’ النُّور، لخدمة الغرض من إنشاء علامات محلِّيَّة وعالميَّة في قطاعات مختلفة، ورفع سويَّة هُوِيَّة العلامة في المنطقة، مع تجرِبة دَمْج الموادِّ الغريبة. حصلت في الآونة الأخيرة على جائزة أفضل تصميم مطعم في الأردن برعاية ‘‘ميزو إي أوبجيه- باريس’’. أسعى حاليًّا إلى التوسُّع أكثر في المشاريع الدوليَّة لنَشْر الأفكار المتميِّزة في أنحاء المنطقة
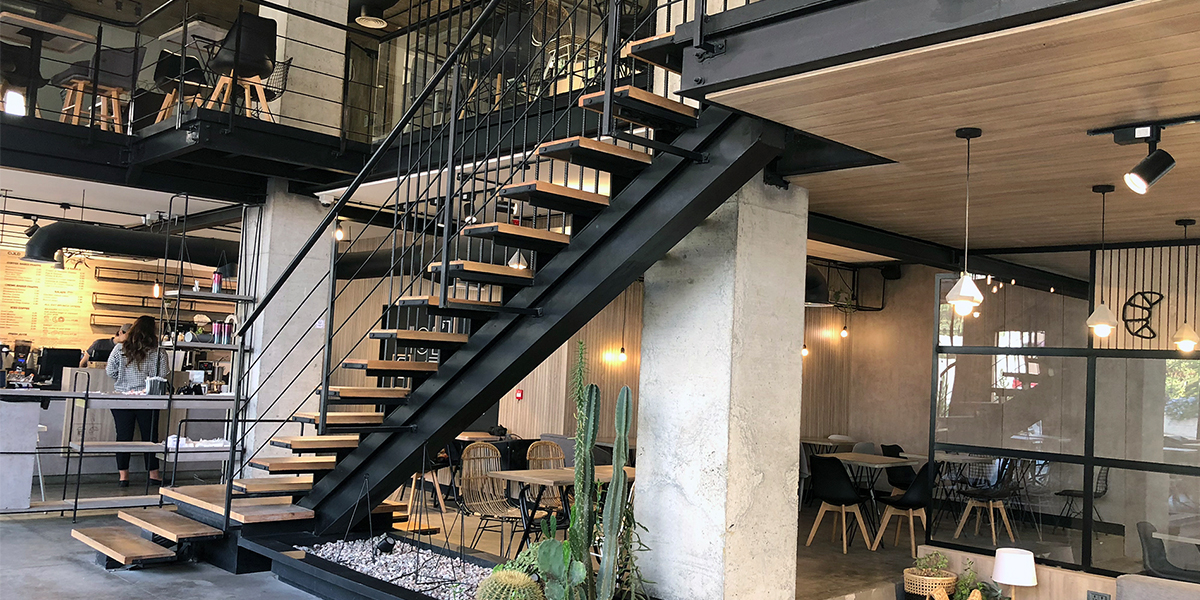
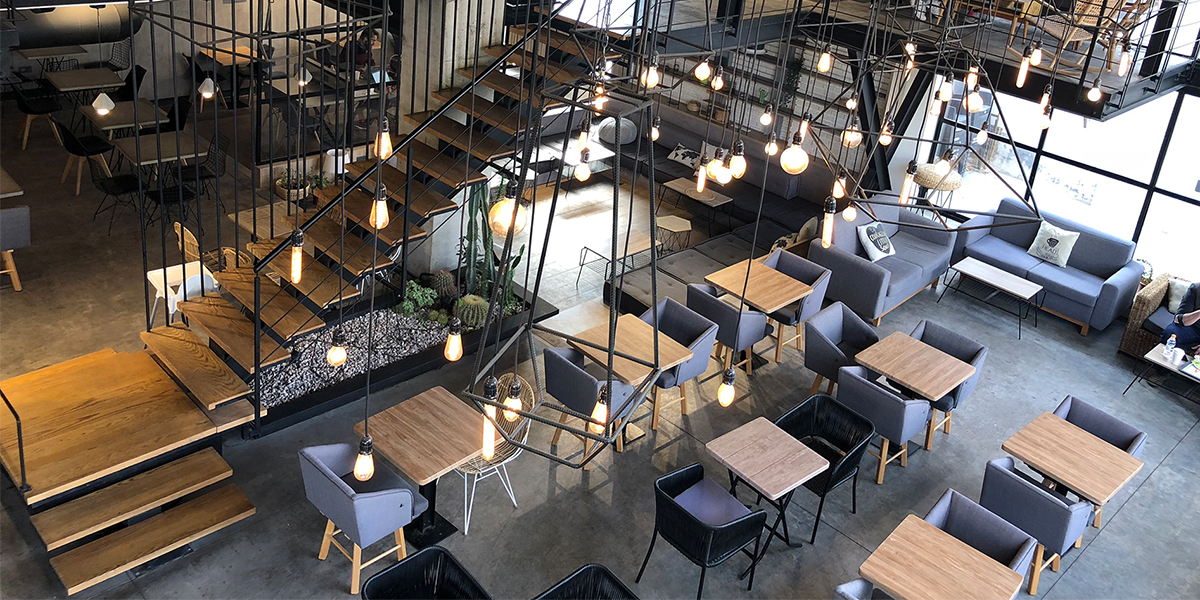
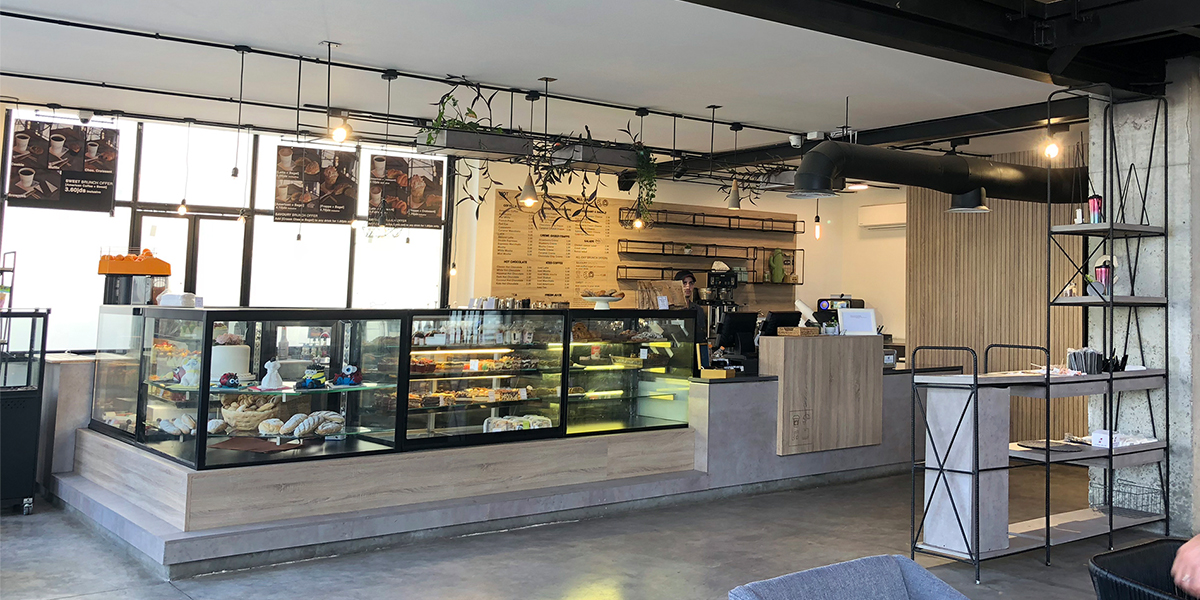
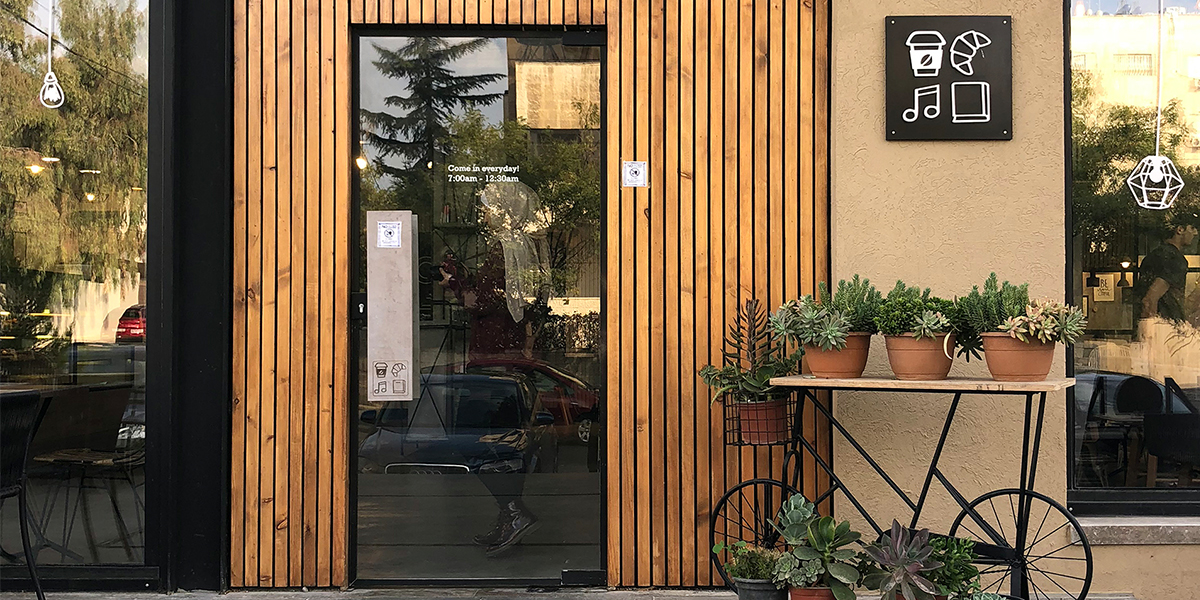
Project Title: The Coffee Lab Main materials: Concrete, rose-gold metal Area: 120sqm Location: 4th Circle, Al-Khalidi District, Amman Year: 2019 The project is a concrete envelope, from ceiling to floor, wrapping shiny elements inside to attract the eye from the outside. Custom-designed hanging partitions were used to separate the space, in addition to a floating marble partition completing the image of a chemical lab, which comes from the surrounding context of the project – space is located in a medical district. The Project won the Best Restaurant/Café Design Award in Jordan in 2019.

