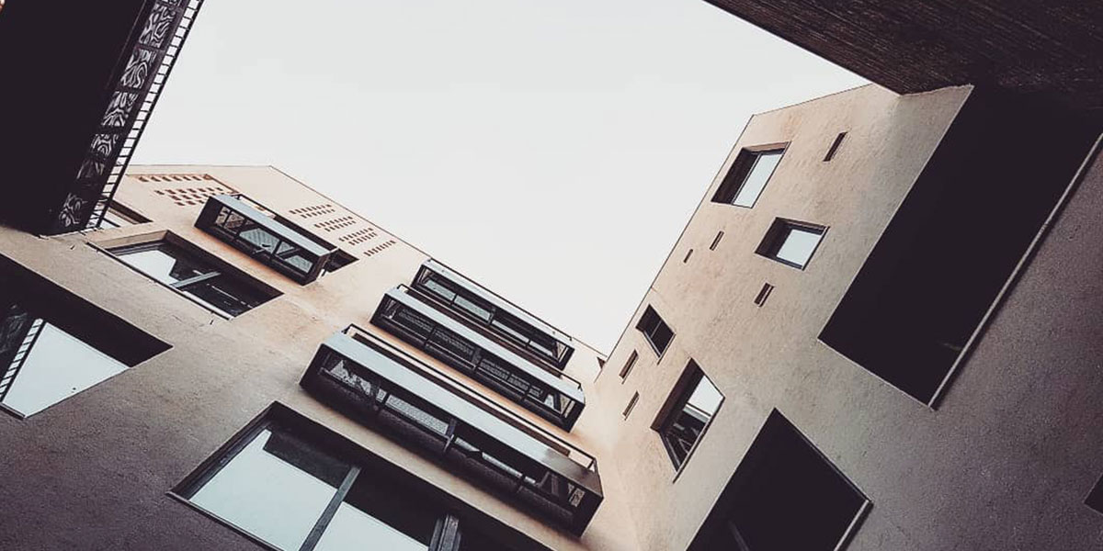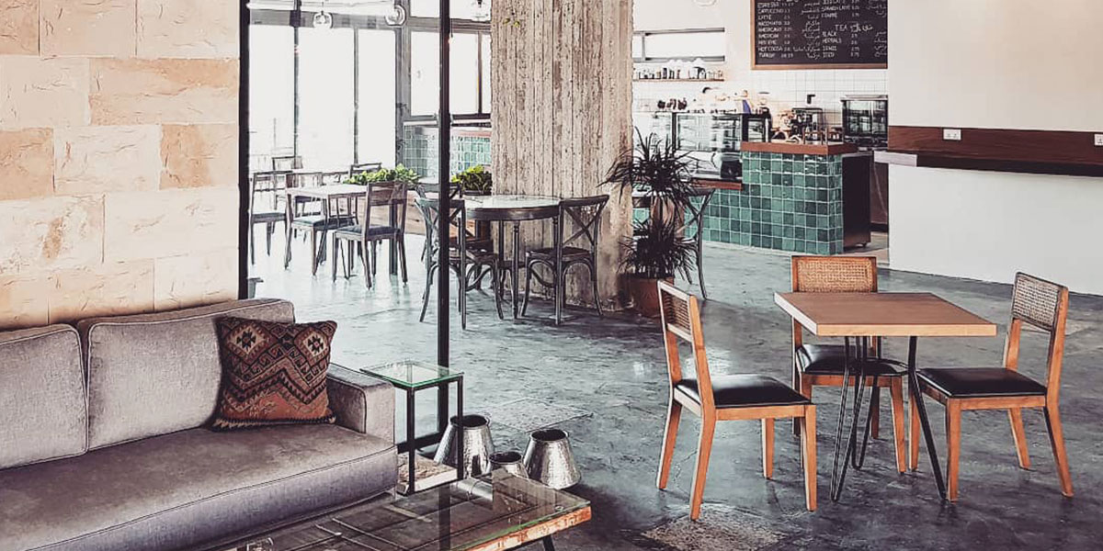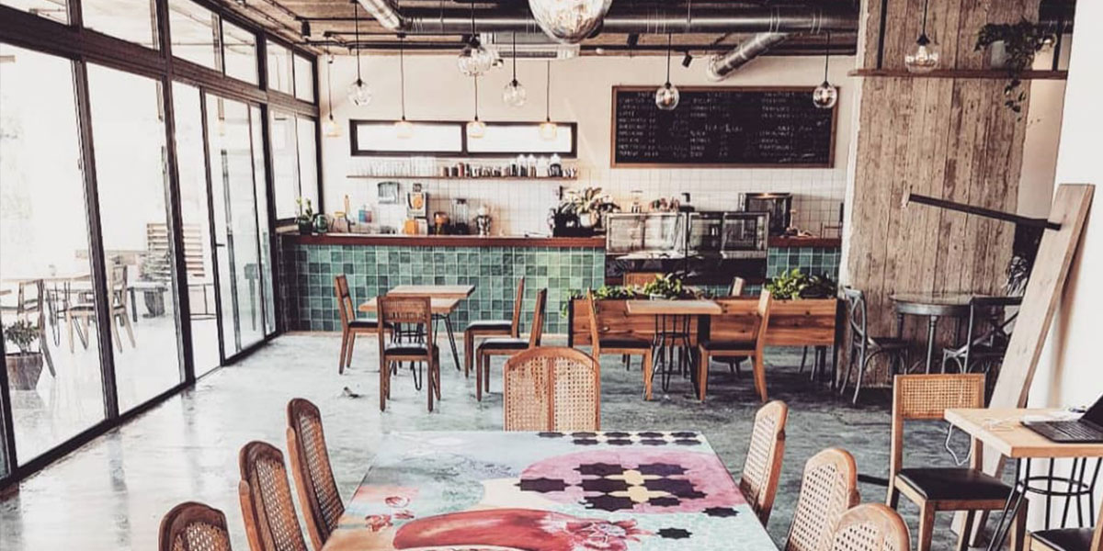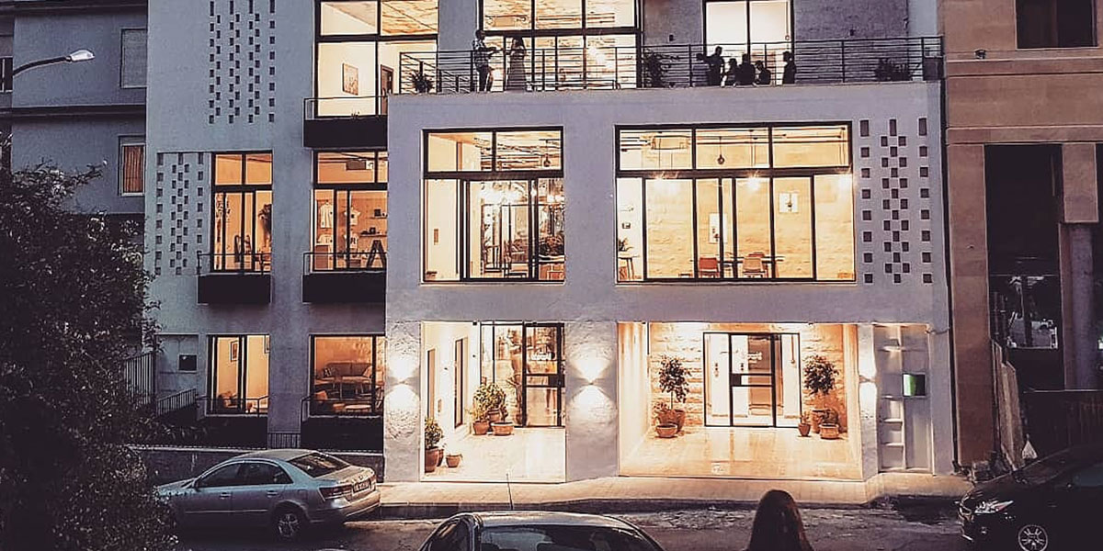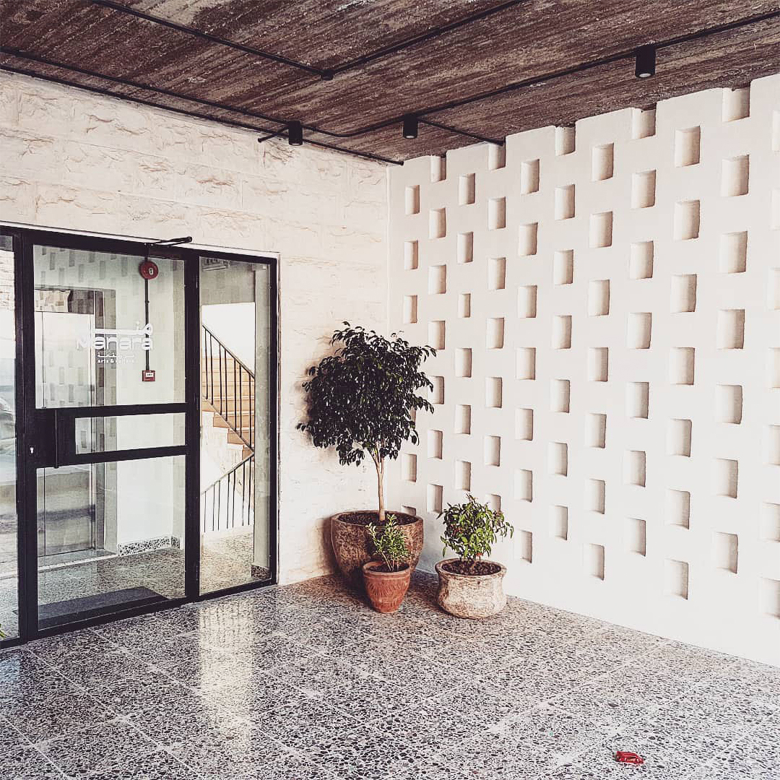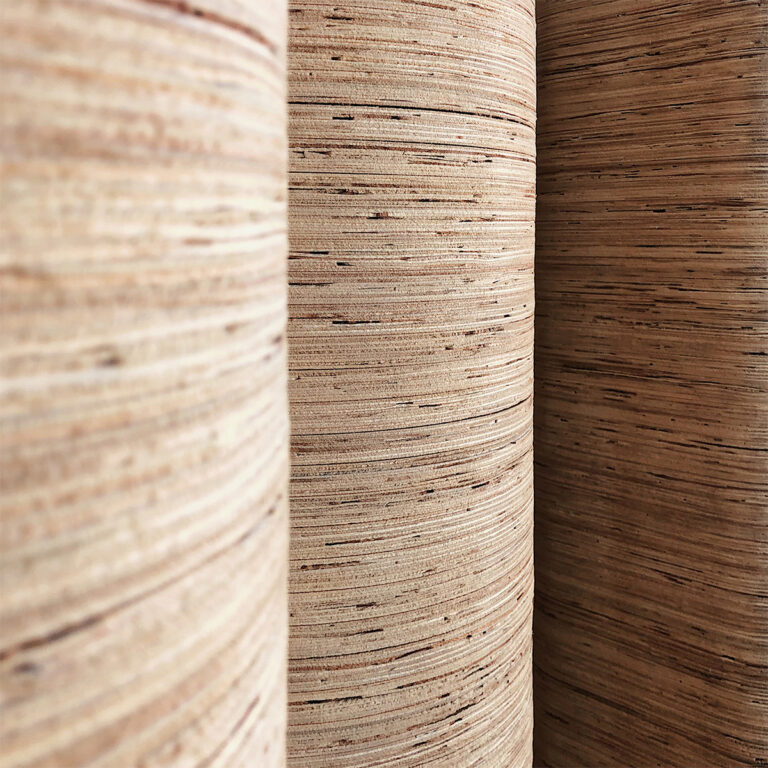
I have always thought of architecture and interior design as a whole, starting from the smallest furniture pieces of a sitting room, to the largest elevations of a building. From the material palette of an interior space to the exterior forms that shape our cities, it’s all related, and it all comes together to create experiences and stories that define our daily realities. In 2015, a year after graduating with a degree in architecture, I landed my first freelance interior design project called OTR (Off The Record) in the Food and Beverage sector, which pushed me to expand my understanding of detailing, materials and space. It was the project that started my journey in architecture and design. The rush of seeing people occupy your designs is addictive, to say the least, and the realization that your designs can have a profound effect on people and society as a whole has given me a sense of responsibility to make that effect a positive one.
لطالما فكَّرتُ في الهندسة المعماريَّة والتصميم الداخليِّ عمومًا، بدءًا من أصغر قطعة أثاث في غرفة الجلوس، إلى ارتفاع المبنى. ومن لوحة الموادِّ الخاصَّة بالمساحة الداخليَّة إلى الأشكال الخارجيَّة التي تؤلِّفُ مدننا. كلُّ هذه العناصر مرتبطةٌ بعضها ببعض لتجتمعَ وتكوِّنَ تجارِبَ وقصصًا تميِّز واقعَنا اليوميّ. في عام 2015م؛ وبعد عام من تخرُّجي في تخصُّص الهندسة المعماريَّة، أنشأتُ أوَّلَ مشروعٍ تصميم داخلي حر خاصٍّ بي يحمل عنوان “Off The Record’’ في قطاع الطعام والشراب. وقد دفعني هذا المشروع لتوسعة فهمي في ما يتعلَّق بالتفاصيل والموادِّ والمساحة.كان هذا المشروع هو بداية رحلتي في الهندسة المعمارية والتصميم. إنَّ رؤيةَ الناس الذين يشغلون تصميمي هو أمرٌ يبثُّ الحماسة فيَّ حدَّ الإدمان. وإدراك أنَّه يمكن أن يكون لتصاميمي تأثيرٌ عميقٌ في الناس والمجتمع عمومًا مَنَحني إحساسًا بالمسؤوليَّة لجَعْل هذا التأثير إيجابيًّا.
